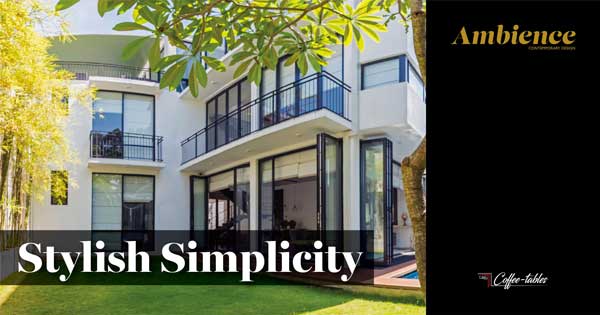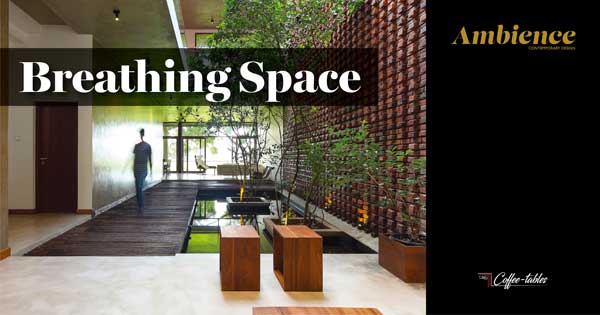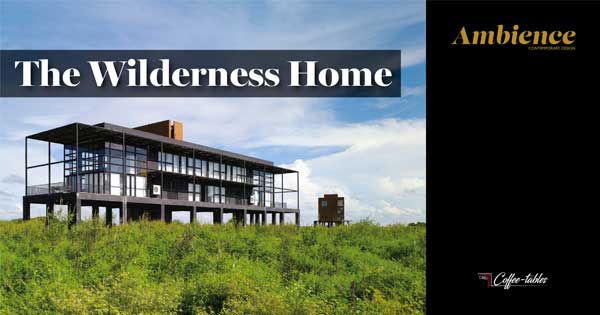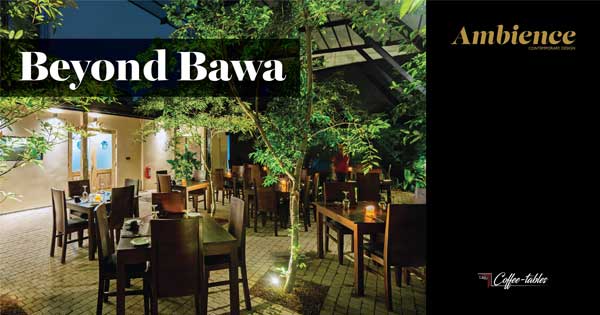A Machine for Living in

MEET AMERICA’S FIRST ‘SECOND GENTLEMAN’
January 26, 2021
INSIDE STORY
January 26, 2021The Pagoda House in Nugegoda was built using cement bricks – a component that’s rather new and uncommon in Sri Lanka. And the texture of the cement bricks adds to the unique appearance of this abode. That neutral shade of the structure, which is surrounded by a range of brightly-coloured neighbourhood houses, ensures that it stands out somewhat discreetly from the rest while also affording it a degree of invisibility. The entire property blends effortlessly into the streetscape while the fruit trees in the front and rear gardens add a touch of greenery, which breaks the monotony of the high density suburb of Nugegoda. As for the double height space in the living room, it was created to link the two levels of this small house both physically and visually. The door to the main entrance of the house is positioned next to the remarkably designed cantilevered staircase leading to the timber deck on the upper floor. And the cantilevered louvres are perfectly aligned with the trapezium shaped land on which the house and garden stand. These windows lend the exterior of the house a machinelike appearance, honouring the famous architectural adage: ‘A house is a machine for living in.’

- ARCHITECT : Chinthaka Wickramage
- CONSULTANT : Chinthaka Wickramage Associates
- ENGINEER : Ranjith Wijegunasekara
- QUANTITY SURVEYOR : Sunanda Gnanasiri
- CIVIL CONTRACTOR : D. E. De Silva & Sons
[supsystic-gallery id=10]






