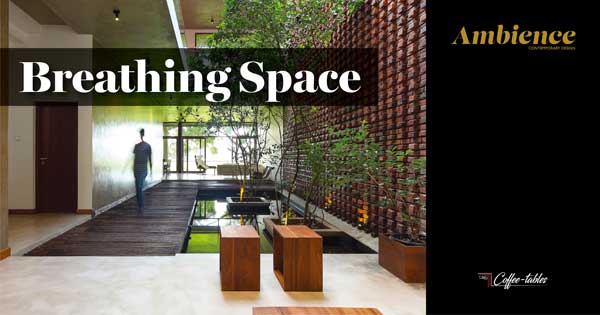Holistic Living

THESE GLITTER SHADOWS WILL HAVE YOU CHANNELLING YOUR FAVOURITE ‘EUPHORIA’ CHARACTERS
February 4, 2021
A LOOK BACK AT ICON CICELY TYSON’S GLAMOROUS DECADES OF FASHION
February 5, 2021
Creating places for restorative healing with wellbeing in mind
Upendra Randeniya in conversation with Lashani Ramanayake
Upendra Randeniya is adept at identifying natural tropical climatic solutions for today’s design problems. He enjoys planning spaces that focus on inclusivity at Design Cues together with his wife Osadi Nissanka. Understanding the symbiotic relationship between the built and natural environments, and its effect on people, they’re actively involved in spreading awareness on these aspects through wellbeing centred ‘restorative healing’ designs.
Q: Could you tell us about the design significance of the built and natural environments?
A: Sir Winston Churchill once said: “We shape our buildings and afterwards, our buildings shape us.” This idea is seen in the restructuring of buildings worldwide where concrete is increasingly being replaced by eco-friendly materials.
The simple adjustment to a space through materials and colour, bringing in natural light and ventilation, are resulting in significant improvements to people’s wellness.
Q: Could you describe the key components of buildings in the healthcare sector?
A: Healthcare architecture has advanced to accommodate sustainable passive and active design features that achieve the quantitative needs of the sector. However, the ability to achieve qualitative requirements based on human needs is greatly lagging.
The therapeutic benefits of nature are undeniable and architects must develop the ‘salutogenic design’ concept that shifts the emphasis from treating diseases to creating conditions for healing. Building elements such as ‘healing gardens’ through sustainable and regenerative practices – which include architectural and management systems – are essential for ‘healing architecture.’
Q: How effective has historical architecture been in Sri Lanka with regard to our hospitals?
A: Ancient Sri Lankan hospitals are great examples of purposeful design that embody the wisdom of holistic restoration. They were built with location, resources and people’s needs in mind.
These constructions still amaze modern architects. Excavations reveal how traditional Ayurveda hospitals had private, public, semipublic and semiprivate quarters that interconnected to form complete healing places to attend to society’s various needs.
Q: Can you elaborate on how such structures were planned?
A: The practicality of the locations of these is remarkable. Ruins in Ritigala, Anuradhapura and Polonnaruwa reveal how ancient hospitals and janthagara (monastery bathhouses) were built near pilgrimage sites. Monks and medicine men would prepare herbal treatments for patients who could immerse themselves in hydrotherapy pools and oil baths to undergo medical treatment.
While public hospitals were built in city centres, padanagara and janthagara were located next to quiet forests and maintained by monks who looked after ailing people – and perhaps performed their last rites as well.
Q: And how does inclusive living transform societies?
A: Architecture is integral to creating an inclusive society. Jane Jacobs’ novel approach to community based city building challenged the view that only the creative class can generate wealth and thus decide how society is structured.
Shared facilities provide space for communities to experience life together. Architecture goes beyond designing a building for external appeal and is instrumental in closing the generation gap.
The inclusion of crèches in Scandinavian elders’ homes drastically improved the wellbeing of elderly people who are often marginalised by society. Creating resilient inclusive neighbourhoods in cities will be a challenge of the 21st century.











