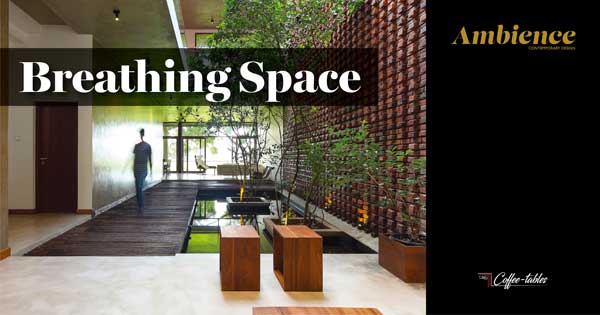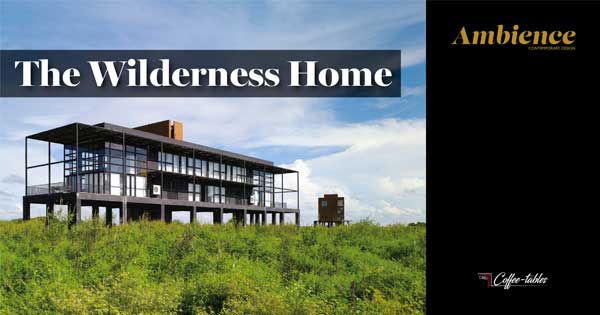Where Old Meets New

HOROSCOPE HAIRSTYLES
February 6, 2021
QUEEN ELIZABETH II MARKS 69 ANNIVERSARY OF SUCCESSION
February 8, 2021Located in the heart of the city, this house reflects a blend of contemporary and tropical styles that have been cleverly integrated in the elements of the old colonial house that once occupied the site. The old ornate boundary wall and a pillar have been retained in the new design. And the main entry door comprises two tall wooden planks separated from the structure with clear glass panels. This is one of the unique features of the design where the architect attempts to make the building’s structure appear independent of the accessories attached to it. While it defines minimalism, the entryway also explores the process of layering materials where the structural concrete is peeled off to reveal the exposed brick and then whitewashed. One then enters a spacious 12 foot high transitional corridor with a large courtyard to the side. This courtyard remains sparse and minimal with tall trees creating a Zen-like environment. An exposed rafter ceiling and gable roof combine with reclaimed wooden floors to bring warmth and intimacy to the secluded spaces upstairs. The seamless flow between outdoors and indoors combined with its spaciousness make the place seem like an oasis amid the chaos of city life.
PRINCIPAL ARCHITECT : Dipika Dharmadasa
PHOTOGRAPHER : Eresh Weerasuriya
[supsystic-gallery id=12]






